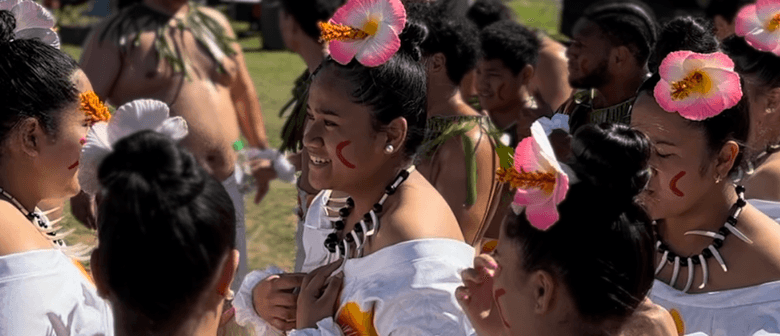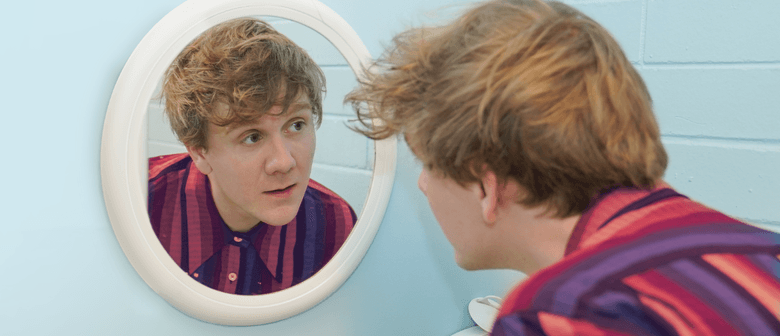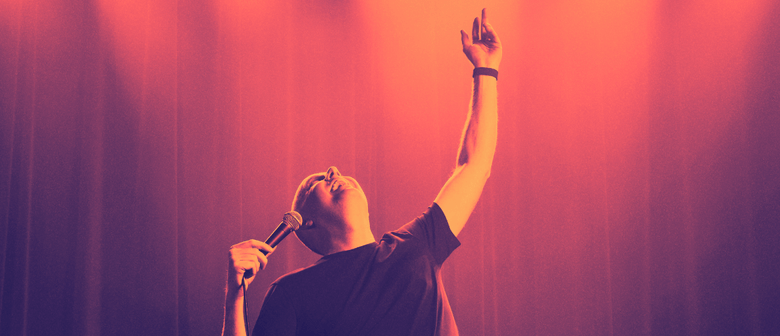School of Arts Brisbane
Website
The School of Arts building is a two-storey masonry building elevated above Ann Street. The lower level is of coursed rubble masonry with red brick quoins and string courses. The upper two levels of the building are entirely brick, with the arched headed openings symmetrically arranged. The rolled iron hipped roof is surmounted by a 15 foot (4.6 metre) lantern light with projecting eaves.
The entry stairs and front and side verandahs contain timber balustrades of diagonal crossed pieces and circular brackets below the eaves. The verandah roof drops in a shallow curve from below the eaves brackets of the main roof to its gutter line.
The double height lecture hall and three classrooms (1884) have face brick with timber floors, roof trusses, and corrugated galvanised iron roof. The library extension (1908) is constructed in a similar manner and consists of a double height room with a lantern roof light.
The building was restored in 1984-1985. Few interior fittings and furnishings remain, but the organisation of the internal space is relatively intact. Rooms on the ground floor are used for exhibitions while the first floor contains offices and a craft gallery. Original roof strutting is visible in the uppermost floor of the 1860s section and staircases and fireplaces have been retained. The tiered seating and balconies in the first floor of the lecture hall remain.
Are you responsible for School of Arts Brisbane?
You can claim this venue to manage this listing's details.
Past events at School of Arts Brisbane
Log in / Sign up
Continuing confirms your acceptance of our terms of service.








Post a comment